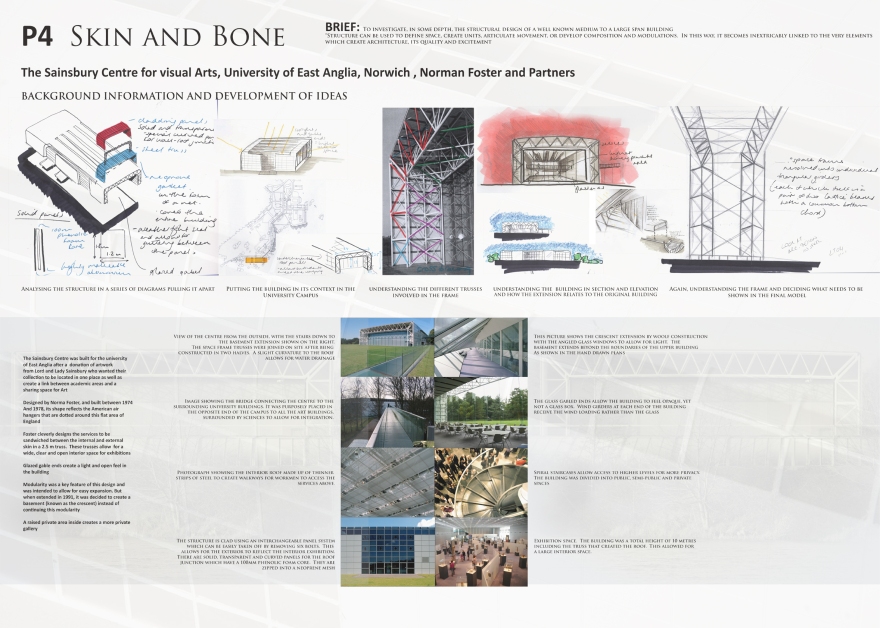For my fourth project this year, i had to research into the Sainsbury Centre in Norwich, designed by Norman Foster. As part of a group we had to try and understand the structure of the building so that we could make a replica model. We made a 1:10 and 1:50 model showing varying levels of detail. You can also see some research work i carried out and some plans and sections that i drew.
This presentation sheet provides background information on the Sainsbury centre and some development sketches showing my understanding of the buildings structure
This hand-drawn plan has been photoshopped to add in textures such as the trees and sky. Before scanning the drawing into the computer i also used black spray-paint to create the ground level for the section
These orthographic drawings are done by hand. I then scanned them in and photoshoppped in the sky and people
A1 size sheet showing two models made of Norfolks Sainsbury Centre. There is a 1:10 model showing the connection details of the trusses and a 1:50 model showing the building as a whole




Sabes cuales son las medidas de linhitud del edificio’